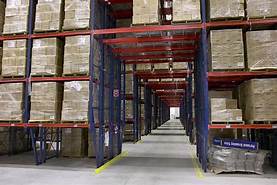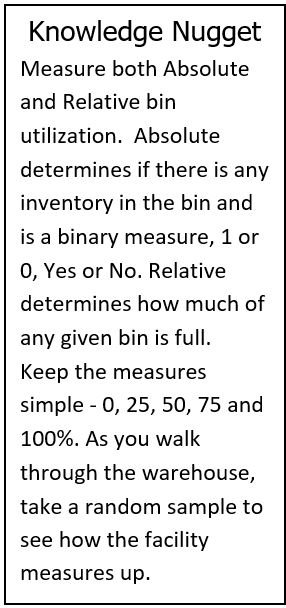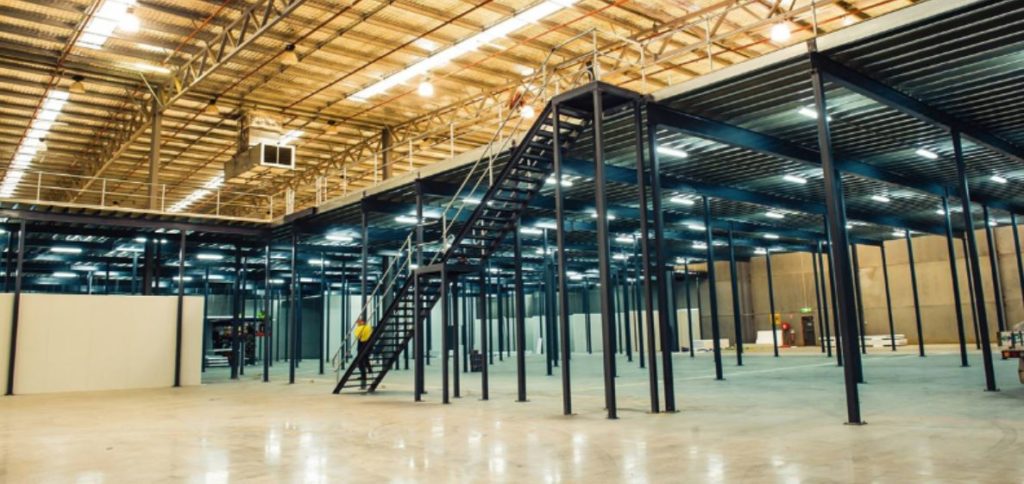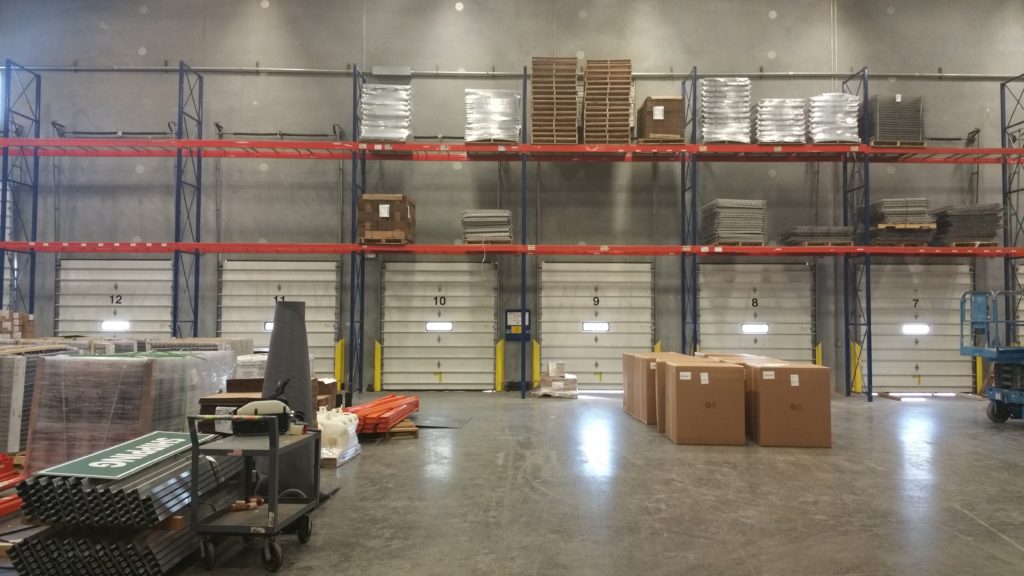In Part two of our Space Utilization series, “The Supply Chain Doctor” Chris Barnes discusses more ways you can utilize space in your Warehouse.
Think Cubic Feet
The impact of using vertical storage space depends on your current storage clear height and product stack-ability restrictions. For example, in the beverage industry, a stack height limitation of one to two pallets is common. With these low stack heights, a simple 4 to 5 level pallet rack structure, using basic counterbalanced vehicles can drastically reduce the space requirements of the facility. In addition, the vertical space within a pallet rack structure should not be wasted. The lift-off height provided between the top of the load and the beam should be adequate but not excessive. The typical lift-off heights within a pallet rack structure range from 3 to 8 inches.
Rack Over Doors
Most receiving dock doors are spaced far enough apart to permit rack to be erected and span the door openings. These racks can provide several levels of product storage above the clear height of the door opening. These racks can be used to store very slow moving products (i.e. packaging supplies and empty pallets).
In-Rack Tunnels

In warehouses where pallet rack is used, a missed opportunity exists if rack “tunnels” are not used over cross aisles. Most warehouses try to align rows of rack on either side of a main or cross aisle. The area above these aisles is wasted unless racking is installed bridging the aisle between the ends of rows of rack. Even allowing clearance for lift truck traffic, it is possible to add two or three levels of pallet storage. As a rule of thumb, the reduced travel distances from using cross aisles or tunnels will improve picking efficiency up to 25%, far offsetting the resulting decrease in storage bins/space
Bin Utilization

After you establish the layout and bin characteristics, the next job is to make sure you utilize all the potential space in each bin. You may frequently see instances where one or two cases are stored in a bin designed for a full pallet quantity. This is overcome by having a variety of bin sizes to accommodate the variety of storage needs on a product by product basis. Another waste of space occurs in picking areas where only the front portion of the pick slot is utilized with empty space left behind. A formal slotting analysis should help identify areas of opportunity. Make sure the pick slot is designed to fit the cube movement of the SKU. It is impossible to attain 100% storage capacity on a daily basis but the higher percent you can maintain in established bins, the more space you will have available.
Mezzanine

Although they can be costly to install, the option of installing a mezzanine makes sense in some situations. If you can find the right use for this type of space, you can double the footprint of the warehouse where you install the mezzanine. Issues such as product flow and the cost per square foot of space in your warehouse will determine the potential use of a mezzanine.
